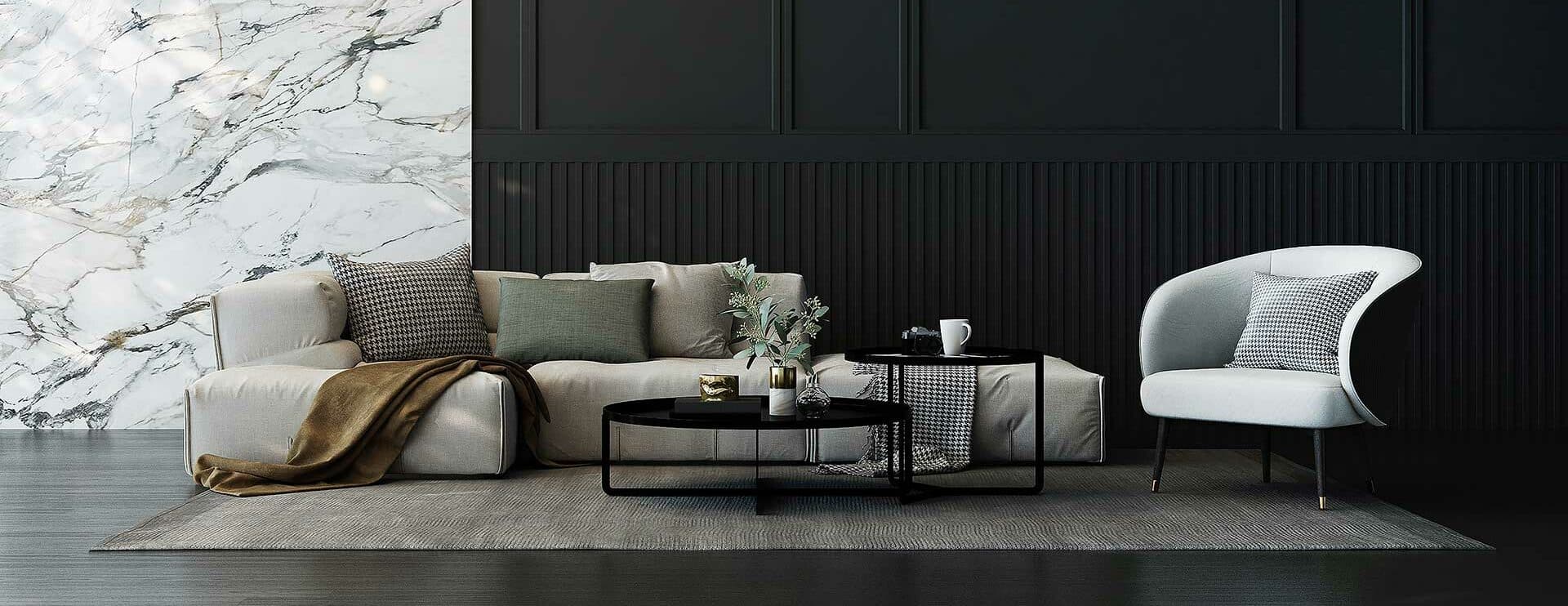
We tailor every marketing campaign to a customer’s requirements and we have access to quality marketing tools such as professional photography, video walk-throughs, drone video footage, distinctive floorplans which brings a property to life, right off of the screen.
A bright and spacious two-bedroom apartment with a private garage, located moments from Hanwell Station (Elizabeth Line). Features a large reception room, modern kitchen, and stylish bathroom. Close to local shops, schools including St Josephs Primary.
Positioned on the third floor of a well-maintained purpose-built block, this bright and spacious two-bedroom apartment offers comfortable living with a clean, modern interior and the added benefit of a private garage. The property features a large dual-aspect reception room flooded with natural light from its wide picture windows, creating a welcoming living and dining space.
The separate modern fitted kitchen is practical and well-proportioned, offering ample workspace and pleasant elevated views.
Both bedrooms are generously sized doubles, complemented by a fully tiled bathroom with contemporary fixtures. Residents benefit from off-street parking, landscaped communal grounds, and a private garage, ideal for secure parking or additional storage. The flat’s bright, neutral décor and updated flooring make it ready to move straight into while leaving scope for personal touches.
Located just off Hanwell Broadway, Silverdale Close is perfectly placed for transport and everyday convenience. Hanwell Station (Elizabeth Line) provides fast connections to Paddington, Bond Street, Liverpool Street, Canary Wharf, and Heathrow, making it ideal for commuters. Local bus routes link to Ealing, Greenford, and Southall, while road users benefit from easy access to the A40 and M4.
The area enjoys a friendly, residential atmosphere with shops, cafés, and amenities on Greenford Avenue and Hanwell Broadway just a short walk away. Green spaces such as Brent Valley Golf Course and Elthorne Park are nearby, and the property sits within the catchment of Elthorne Park High School. An excellent opportunity for first-time buyers, downsizers, or investors seeking a spacious home in a convenient West London location.
Reception
17' 6" x 13' 7" (5.33m x 4.14m)
Kitchen
12' 0" x 6' 10" (3.66m x 2.08m)
Bedroom
13' 5" x 10' 0" (4.09m x 3.05m)
Bedroom
Bathroom
8' 10" x 4' 11" (2.69m x 1.50m)