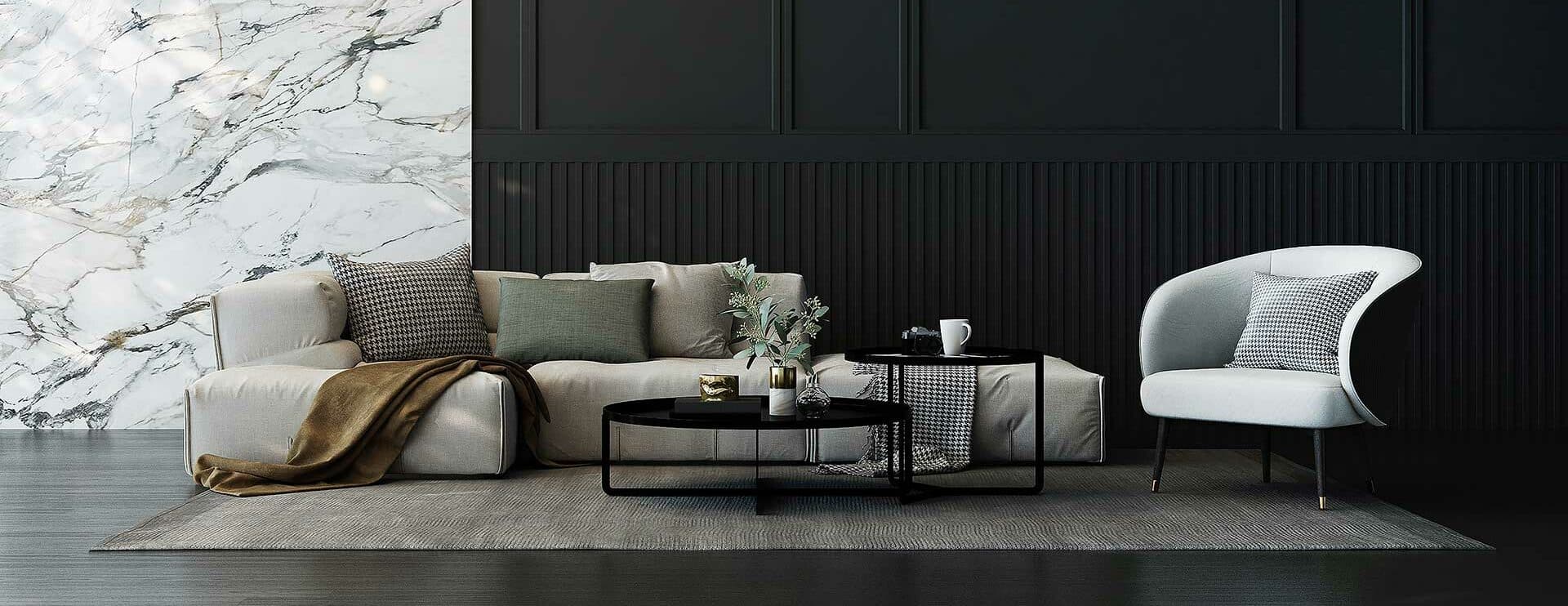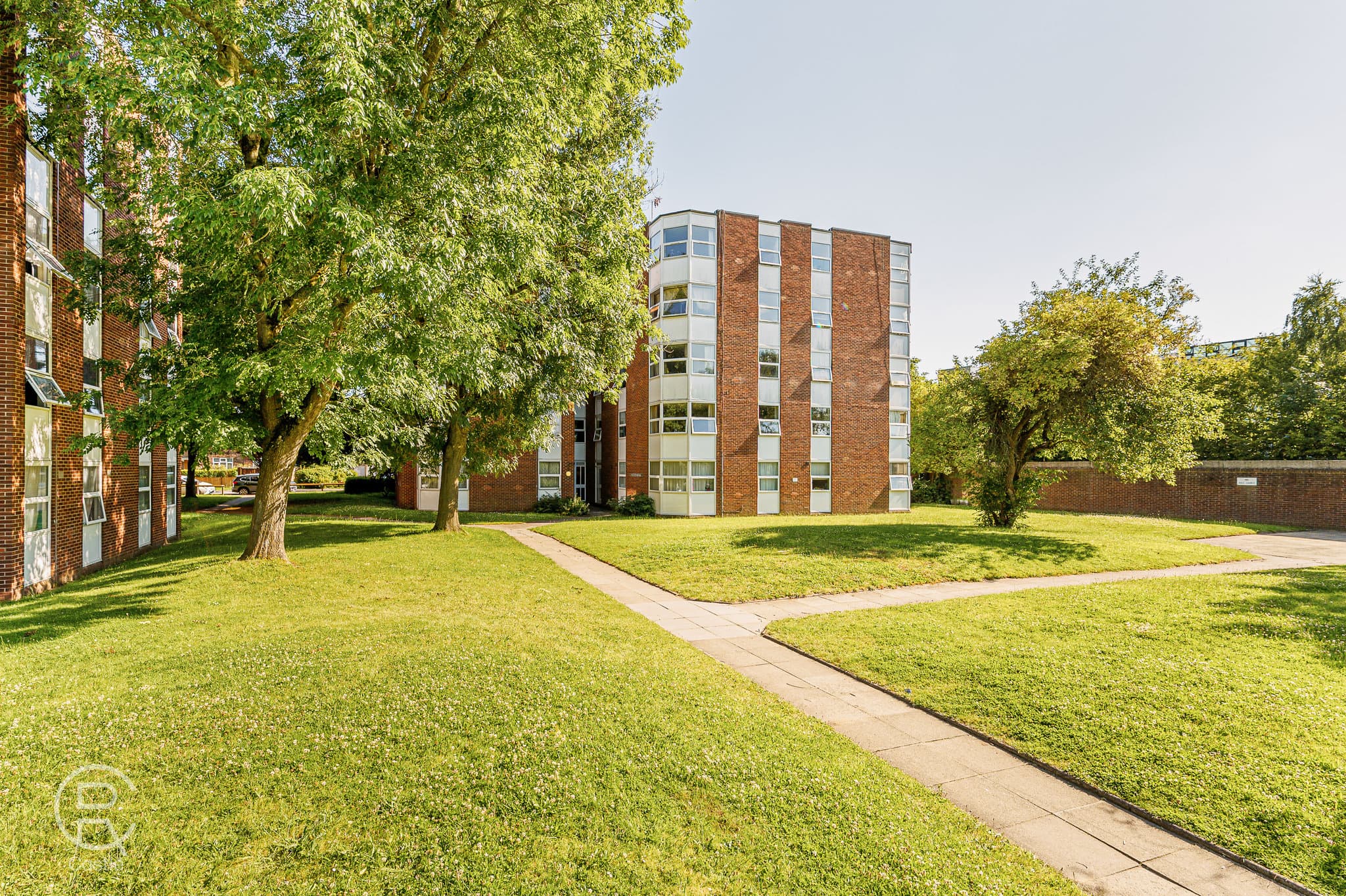
We tailor every marketing campaign to a customer’s requirements and we have access to quality marketing tools such as professional photography, video walk-throughs, drone video footage, distinctive floorplans which brings a property to life, right off of the screen.
Bright and spacious two double bedroom, fourth floor flat with garage.
The property offers bright and spacious accommodation, neutrally decorated and featuring brand new panel flooring in living room, hallway and kitchen. Situated on the fourth floor, the accommodation comprises an entrance hall with inbuilt storage cupboards and a generous walk-in store room, leading through to a bright and airy reception room. The reception benefits from dual-aspect, double-glazed corner windows and provides ample space for both relaxing and dining.
A doorway leads to the separate kitchen, fitted with a range of wall and base units and work surfaces incorporating an inset sink, electric hob with overhead extractor and electric oven, with further space for appliances. There are two spacious double bedrooms, each offering ample room for free-standing furniture, and a family bathroom fitted with a white suite.
A garage is located in a nearby block. The property is conveniently positioned within a short distance of Castle Bar Park Station and just over a mile from Hanwell Elizabeth Line Station, both offering excellent connections into Central London, the City and Heathrow. Numerous bus routes provide good access to the surrounding area, along with a variety of shops, schools and local amenities. Open green spaces including Perivale and Brent Valley Parks are close by, while the A40 offers convenient vehicular access.
An ideal opportunity for first-time buyers or investors seeking a well-located home with scope to add value. Early viewings are highly recommended.
Bathroom
2.03m x 1.69m (6' 8" x 5' 7") Bathroom fitted with bath tub, wash basin and WC.
Bedroom
2.35m x .49m (7' 9" x 1' 7") Double bedroom, double glazed window, built in wardrobe and double glazed window.
Bedroom
2.71m x 4.48m (8' 11" x 14' 8") Double bedroom, double glazed window and store heater.
Reception Room
4.87m x 3.57m (16' 0" x 11' 9") Bright and spacious reception room with dual aspect, corner windows providing natural sunlight. Two electric heaters.
Kitchen
3.58m x 2.02m (11' 9" x 6' 8") Kitchen fitted with Gas ceramic hob and sink. Space for washing machine, dishwasher and fridge. Built in pantry space.
