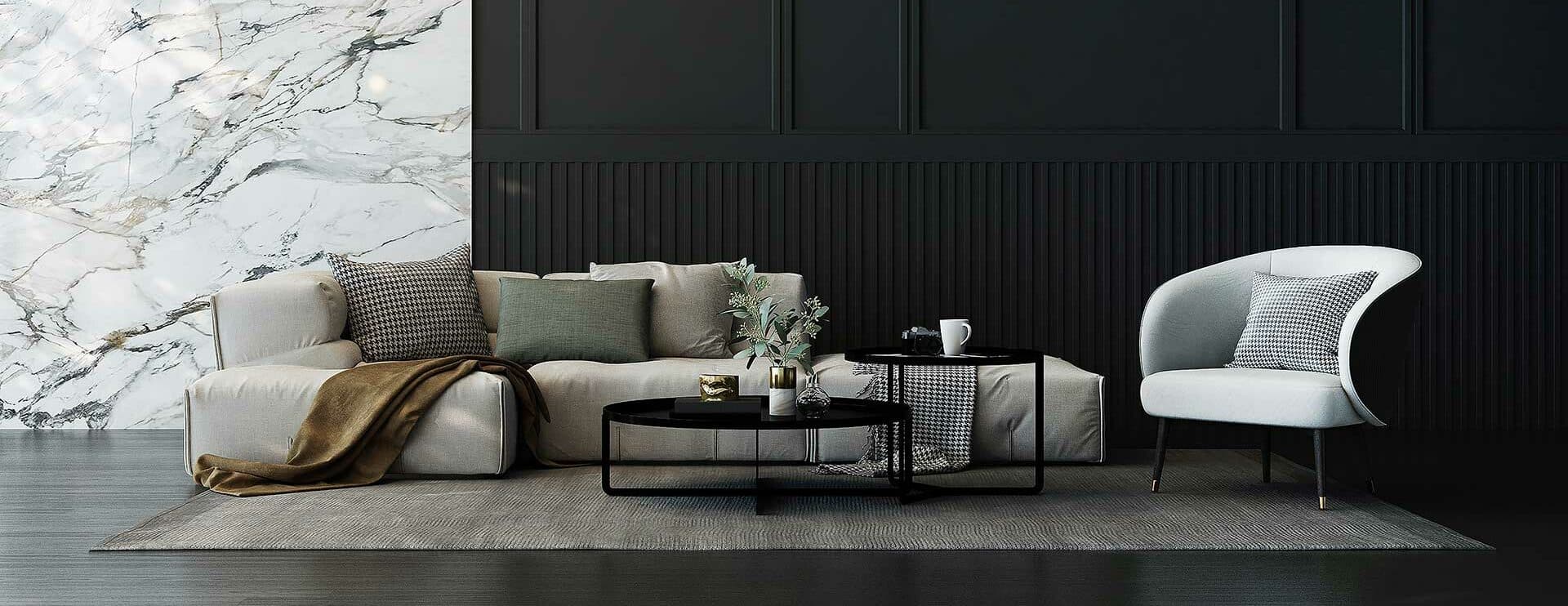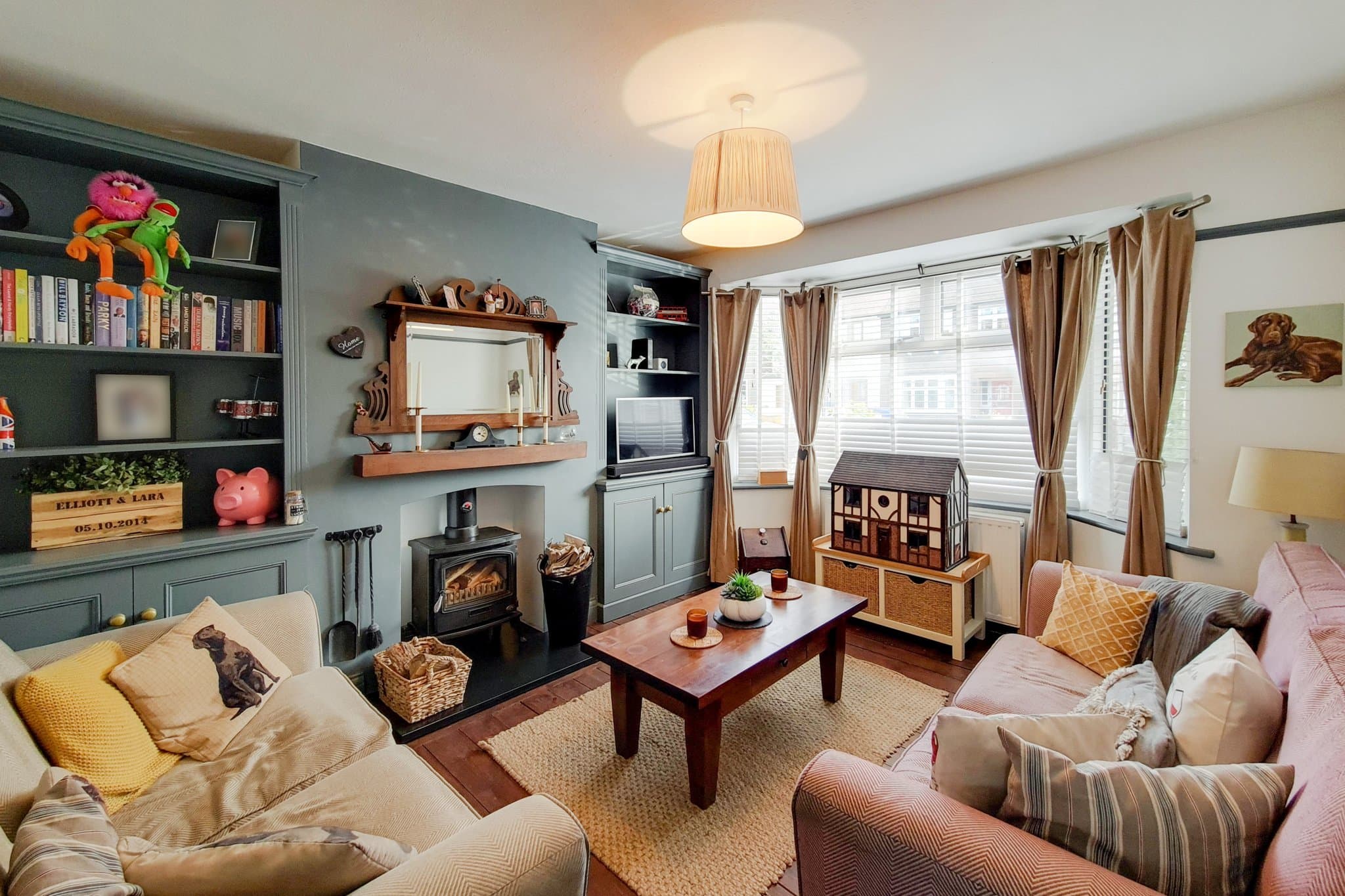
We tailor every marketing campaign to a customer’s requirements and we have access to quality marketing tools such as professional photography, video walk-throughs, drone video footage, distinctive floorplans which brings a property to life, right off of the screen.
Offered to the market with no chain this spacious three bedroom house semi detached house with the unique benefit of a one bedroom self contained flat to the rear of the garden.
Offered to to the market with no onward chain ! This three bedroom family home is situated on a popular tree lined road in Hanwell. The home is currently arranged over two floors with the unique benefit of a self contained one bedroom flat to the rear of the garden offering a plethora of usage, whether it been aa home office, 'granny annexe' or another income from the rental market.
The home itself consists of three bedrooms, two receptions, with a large kitchen and bathroom. Outside there is a private garden with said flat at the end.
The house is situated close to local shops, restaurants and day to day services and transport links provided by the Greenford Avenue. Hanwell Elizabeth Line Station is also accessible providing direct access into Paddington, The City, Heathrow and beyond! With good local secondary and primary schools including Mayfield Primary School all but a short walk away.
Front Reception
14' 6" x 11' 0" (4.42m x 3.35m) Front aspect double glazed bay window, radiator
Rear Reception
14' 3" x 9' 5" (4.34m x 2.87m) Rear aspect double glazed patio doors to garden, radiator
Kitchen
14' 3" x 9' 5" (4.34m x 2.87m) Dual aspect double glazed window and door to garden, range of eye and base level units with gas hob with extractor hood over and oven under, single drainer sink with mixer tap, plumbing and space for washing machine, tiled floor
Bedroom 1
14' 11" x 10' 6" (4.55m x 3.20m) Front aspect double glazed bay window, radiator
Bedroom 2
14' 2" x 10' 6" (4.32m x 3.20m) Rear aspect double glazed window, radiator
Bedroom 3
9' 5" x 5' 7" (2.87m x 1.70m) Front aspect double glazed window, radiator
Bathroom
Rear aspect frosted double glazed window, panel enclosed bath with shower, pedestal wash hand basin, radiator, separate WC
Garden
Patio area leading onto lawn with mature trees.
One Bedroom Self Contained Flat
Open Plan Reception/ Kitchen
14' 10" x 11' 5" (4.52m x 3.48m) Dual aspect double glazed window and patio doors, laminate floor , range of eye and base level units, electric hob with oven under , single drainer sink, plumbing and space for washing machine
Bedroom
9' 1" x 8' 10" (2.77m x 2.69m) Side aspect double glazed window, radiator, fitted wardrobe
Bathroom
Side aspect double glazed window, panel enclosed bath , low level WC, pedestal wash hand basin, tiled walls and floor


