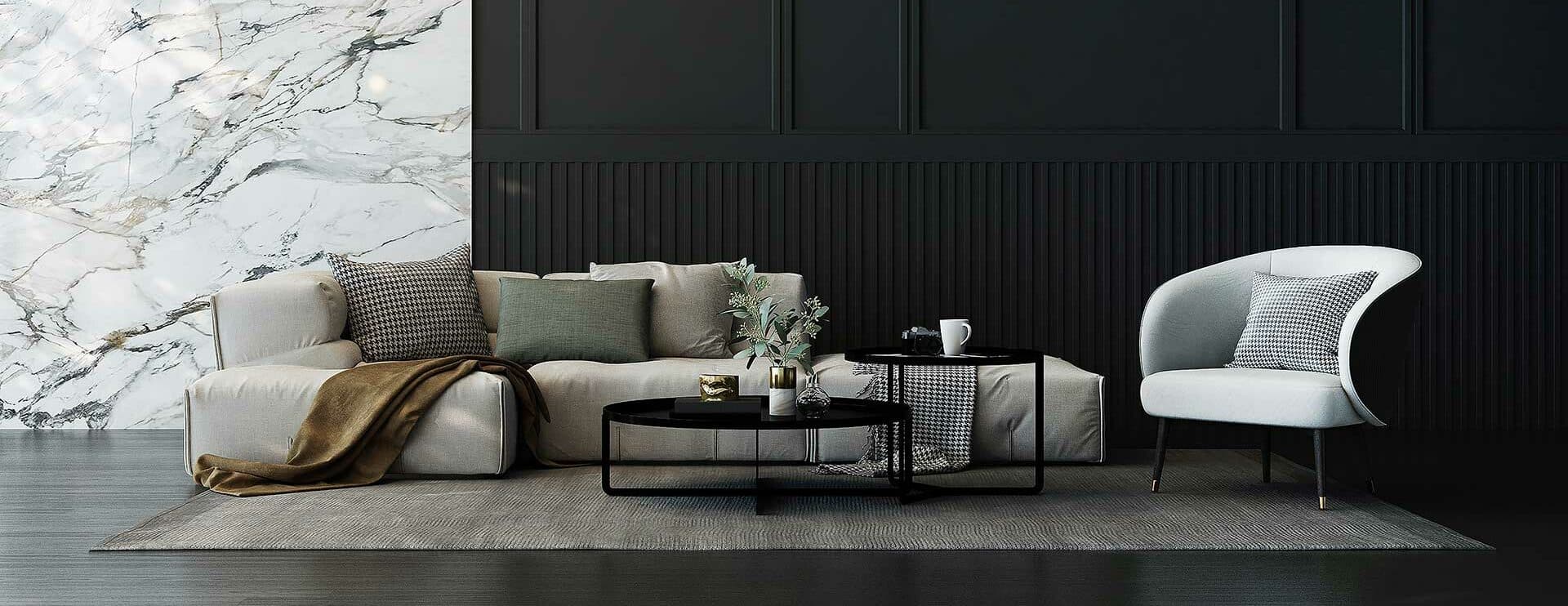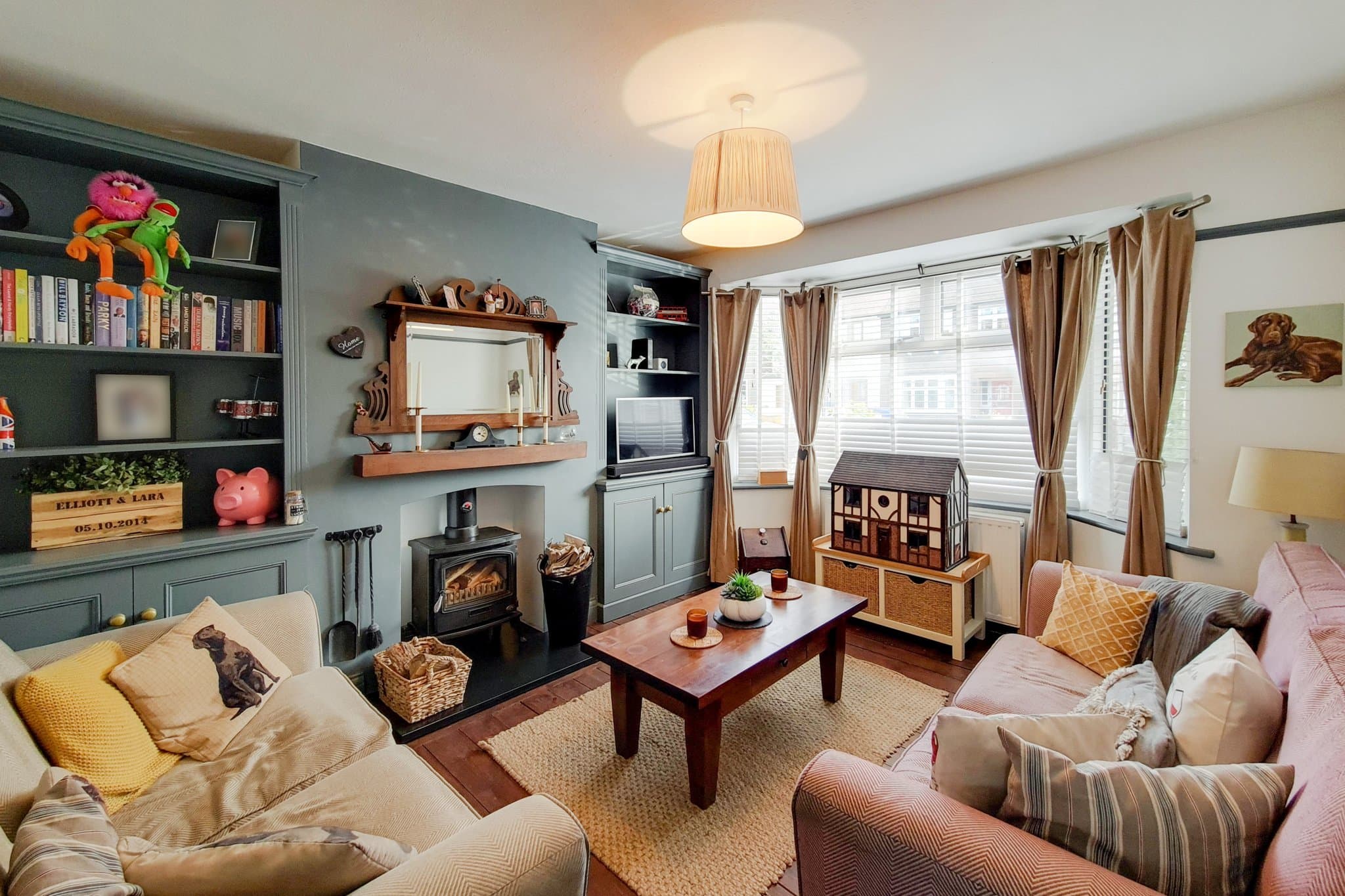
We tailor every marketing campaign to a customer’s requirements and we have access to quality marketing tools such as professional photography, video walk-throughs, drone video footage, distinctive floorplans which brings a property to life, right off of the screen.
A beautifully extended and fully refurbished four-bedroom home in Greenford, featuring high-spec interiors, two reception rooms, a landscaped garden with a fully equipped outhouse, and off-street parking for up to three cars.
Finished to a high standard throughout, this beautifully refurbished and extended four-bedroom mid-terrace home offers stylish, modern living in a sought-after Greenford location.
The ground floor features a bright open-plan kitchen and reception space with sleek finishes, ideal for both everyday living and entertaining. A second reception room to the rear opens onto a landscaped, low-maintenance garden. There’s also a convenient downstairs WC and a secure front porch with modern security doors.
Upstairs, the property offers four generously sized bedrooms and a contemporary family bathroom. Every room has been thoughtfully designed for comfort and practicality.
The rear garden leads to a standout outhouse, fully equipped with electrics, built-in speakers, and outdoor heaters—perfect for year-round entertaining.
Additional benefits include off-street parking for two to three cars, double glazing, and a prime location close to schools, local amenities, and excellent transport links.
Driveway
7.94m x 5.54m (26' 1" x 18' 2") Paved, gated, fits up to 3 cars.
Kitchen/Reception/Dining Room
8.15m x 5.49m (26' 9" x 18' 0") 2 Wall mounted ovens, built in sink, modern extractor fan, floor to ceiling cabinets. Radiators, Fireplace, open plan living space, Large front aspect double glazed windows.
Reception room
4.32m x 3.89m (14' 2" x 12' 9") Utility with built in storage, storage room, space for washer and dryer, Large glass doors leading into garden space.
Downstairs WC
WC Downstairs, Built in storage, wall mounted sink.
Bedroom 1
2.89m x 2.13m (9' 6" x 7' 0") Front aspect double glazed windows, Radiator
Bedroom 2
4.47m x 3.32m (14' 8" x 10' 11") Large front aspect double glazed windows, Radiator.
Bedroom 3
3.69m x 3.63m (12' 1" x 11' 11") Rear aspect double glazed window, Radiator
Bedroom 4
5.39m x 3.47m (17' 8" x 11' 5") Double glazed skylights, Built in storage for eaves, boiler.
Upstairs Bathroom
1.83m x 1.76m (6' 0" x 5' 9") Built in storage , heated towel rail, sink, WC, Bathtub, shower, rear aspect double glazed window.
Garden
20.07m x 5.61m (65' 10" x 18' 5") Paved, grass, built in speakers, built in heaters, plug sockets, gated back access, spotlights
