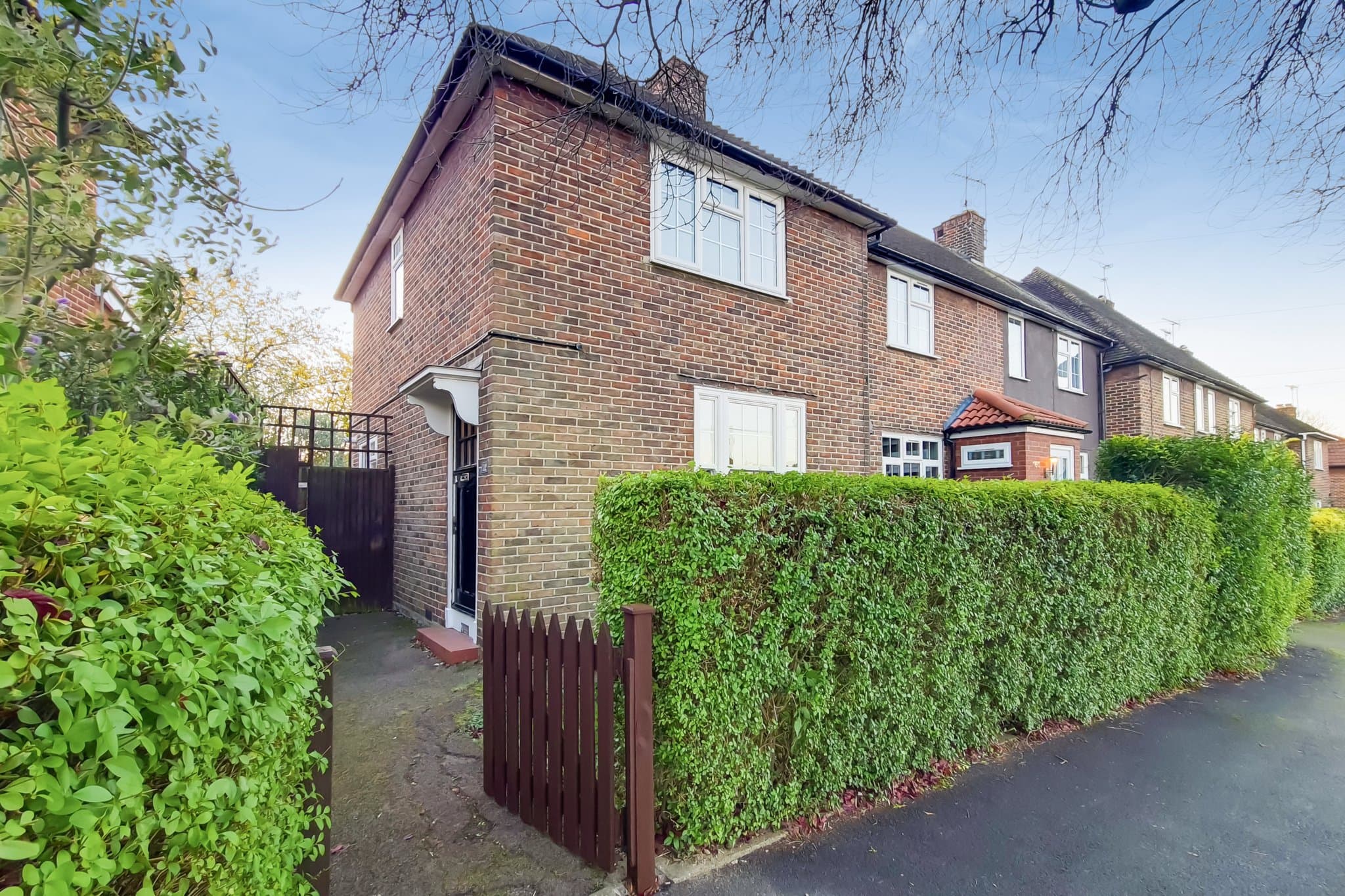Church Road, London, W7 3BD
£525,000
Key Information
Key Features
Description
Larger than average two bedroom two reception ground floor maisonette with the unique benefit of a detached garage. 'Stones throw' from Hanwell Elizabeth Line Station.
A very short walk from Hanwell Elizabeth Line station this deceptively spacious ground floor converted period home. The property comes with a long list of benefits but to name but a few include generously proportioned rooms and period features throughout and the unique benefit of off street parking provided by a detached garage to the rear leading onto Campbell Road and No onward chain.
The flat currently comprises of two large bedrooms, a cellar, two receptions with one open plan with a fitted kitchen and bathroom. Outside is a good sized garden with an abundance of storage with large shed and the unique valuable addition of a detached garage.
The property is situated in the heart of Hanwell, quite literally 'a stones throw' from Hanwell station provided access into central London, The City, Heathrow and beyond. Also conveniently close by are a range of day to day shops, bars, restaurants and the wide-open green spaces of Brent Lodge (the 'Bunny Park') and Brent Valley parks and golf course.
Bedroom 1
16' 10" x 14' 2" (5.13m x 4.32m) Front aspect double glazed bay window, radiator
Cellar
Accessed by ladder
Lounge
13' 3" x 11' 11" (4.04m x 3.63m) Feature fireplace, radiator, opening onto
Dining Room
14' 5" x 10' 0" (4.39m x 3.05m) Rear aspect double glazed french doors, radiator, fitted storage housing boiler, open plan with kitchen
Kitchen
11' 1" x 10' 8" (3.38m x 3.25m) Range of eye and base level units, plumbing and space for washing machine, dishwasher, gas cooker with extractor hood over
Bathroom
Rear aspect double glazed frosted window, panel enclosed bath with shower, pedestal wash hand basin, low level WC, extractor fan, tiled walls and floor
Bedroom 2
9' 1" x 8' 10" (2.77m x 2.69m) Dual aspect double glazed windows, radiator
Garden
Mainly paved area with mature trees, vines and shrubs,. Ample storage to rear with timber shed and access to garage
Garage
18' 4" x 10' 4" (5.59m x 3.15m) Up and over door
Arrange Viewing
Property Calculators
Mortgage
Stamp Duty
View Similar Properties

Westcott Crescent, Hanwell, London, W7 1PD
£489,950Freehold

Register for Property Alerts
We tailor every marketing campaign to a customer’s requirements and we have access to quality marketing tools such as professional photography, video walk-throughs, drone video footage, distinctive floorplans which brings a property to life, right off of the screen.


