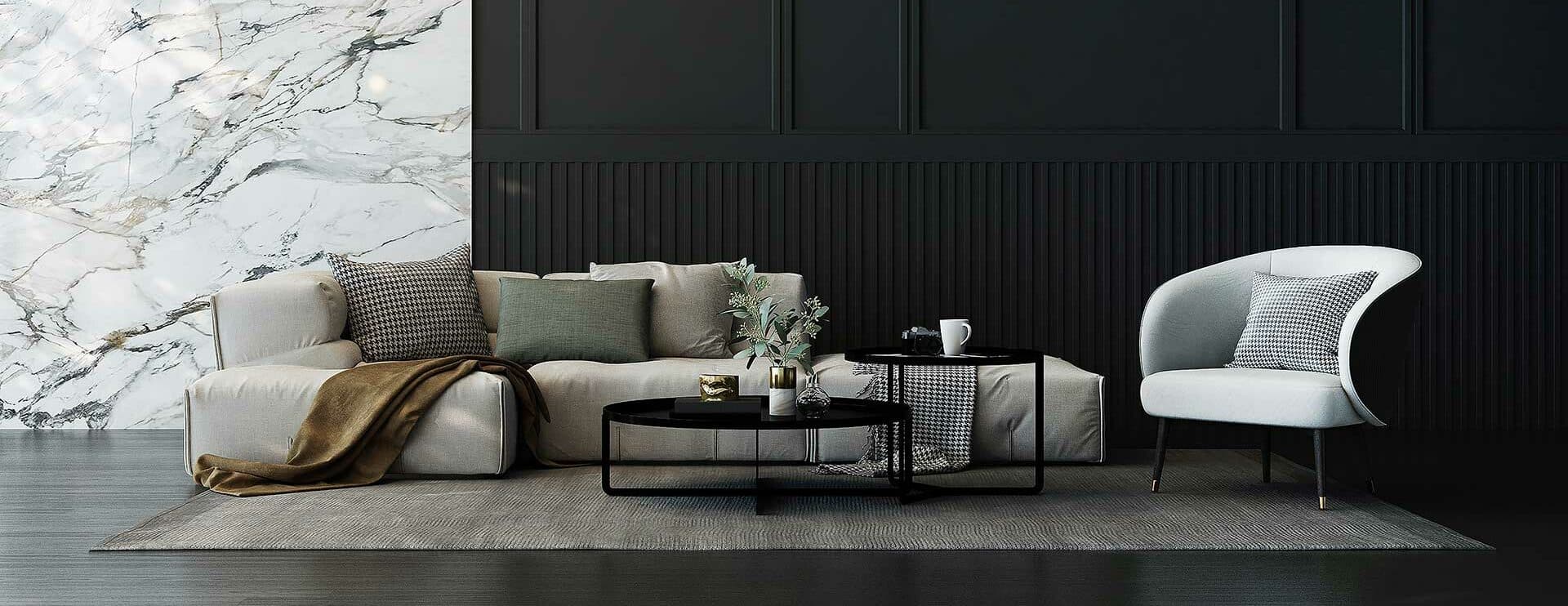Church Road, London, W7 3BD
£925,000
Key Information
Key Features
Description
Deceptively spacious period home located seconds from Hanwell Elizabeth Line Station with the added benefit of a detached garage.
Literally just seconds walk from Hanwell Elizabeth Line station this deceptively spacious semi detached period home is being offered to the market with no onward chain. Currently arranged as two separate flats, the opportunity is there for some to take this back to an impressive family home it once was with generously proportioned rooms throughout and the unique benefit of off street parking provided by a detached garage to the rear leading onto Campbell Road.
The house as mentioned currently arranged as two flats with the ground floor having four rooms offering flexible accommodation, currently set up as receptions or bedrooms, a cellar, fitted kitchen and bathroom. Upstairs are two bedrooms another bathroom and a kitchen/diner with potential to expand further into the loft (subject to planning permission)
Outside is a good sized garden with an abundance of storage with large shed and the unique valuable addition of a detached garage with vehicle access from Campbell Road.
The property is situated in the heart of Hanwell, quite literally 'a stones throw' from Hanwell station provided access into central London, The City, Heathrow and beyond. Also conveniently close by are a range of day to day shops, bars, restaurants and the wide-open green spaces of Brent Lodge (the 'Bunny Park') and Brent Valley parks and golf course.
Front Reception
16' 10" x 14' 2" (5.13m x 4.32m) Front aspect double glazed bay window
Second Reception
13' 3" x 11' 11" (4.04m x 3.63m)
Cellar
Dining Room
14' 5" x 10' 0" (4.39m x 3.05m) Rear aspect french doors onto garden, opens onto
Kitchen
11' 1" x 10' 8" (3.38m x 3.25m) Range of eye and base level units, plumbing and space for washing machine, dishwasher, gas cooker with extractor hood over
Bathroom
Rear aspect double glazed frosted window, panel enclosed bath, low level WC, pedestal wash hand basin
Bedroom 4
9' 1" x 8' 10" (2.77m x 2.69m) Dual aspect double glazed windows
Bedroom
16' 11" x 12' 1" (5.16m x 3.68m) Two front aspect double glazed windows
Bedroom
11' 11" x 10' 7" (3.63m x 3.23m) Rear aspect double glazed window
Shower Room
Shower cubicle, pedestal wash hand basin, low level WC
Bedroom / Second Kitchen
12' 8" x 9' 11" (3.86m x 3.02m) Rear aspect double glazed window, fitted kitchen
Garden
Mainly paved with mature trees and shrubs leading to large shed and garage
Garage
18' 4" x 10' 4" (5.59m x 3.15m)
Viewings not available
Property Calculators
Mortgage
Stamp Duty
View Similar Properties

Register for Property Alerts
We tailor every marketing campaign to a customer’s requirements and we have access to quality marketing tools such as professional photography, video walk-throughs, drone video footage, distinctive floorplans which brings a property to life, right off of the screen.


