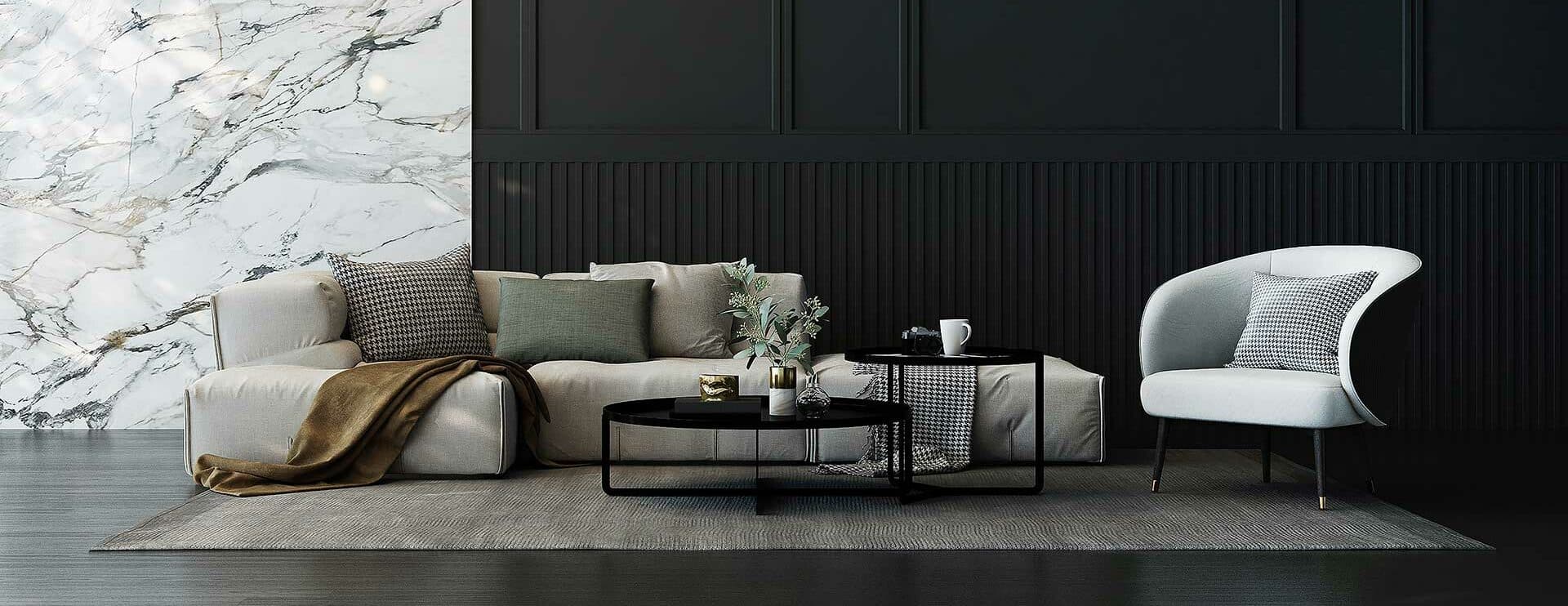Brookbank Avenue, Hanwell, LONDON, W7 3DW
£2,200 pcm
Key Information
Key Features
Description
Castle Residential are pleased to offer to the market this NEWLY REFURBISHED 4 bedroom family home, situated on a popular tree lined avenue in Hanwell. The property is situated close to both local shops and bus links provided by the Greenford Avenue, providing easy access also into Ealing and Greenford. The house offers spacious accommodation downstairs with two receptions, with the second opening onto a large kitchen/diner at the rear, and a downstairs bathroom. Upstairs is a second bathroom and three good sized bedrooms.
The property which has undergone much refurbishment benefits by having off street parking, gas central heating and garden.
Offered Unfurnished and available immediately
Castle Residential are pleased to offer to the market this NEWLY REFURBISHED 4 bedroom family home, situated on a popular tree lined avenue in Hanwell. The property is situated close to both local shops and bus links provided by the Greenford Avenue, providing easy access also into Ealing and Greenford. The house offers spacious accommodation downstairs with two receptions, with the second opening onto a large kitchen/diner at the rear, and a downstairs bathroom. Upstairs is a second bathroom and three good sized bedrooms.
The property which has undergone much refurbishment benefits by having off street parking, gas central heating and garden.
Offered Unfurnished and available immediately
Bedroom 4
Downstairs lounge or a 4th Bedroom
Family Room
12'7 x 11'2 (3.84m x 3.4m) Laminate floor, radiator, opening onto
Kitchen / Diner
18' 5" x 12' 6" (5.61m x 3.81m) Maximums. Rear aspect double glazed window and door to garden, range of eye and base level modern units with stainless steel single drainer sink, gas hob with oven under and extractor hood over, plumbing and space for washing machine, breakfast bar, tiled floor
Bathroom
Two rear aspect double glazed frosted windows, panel enclosed bath, pedestal wash hand basin, low level W.C., part tiled walls
Bedroom 1
14'7 x 11'1 (4.44m x 3.38m) Front aspect double glazed window, fitted wardrobe, radiator
Bedroom 2
13'4 x 10'7 (4.06m x 3.23m) Rear aspect double glazed window, fitted wardrobe
Bedroom 3
9 x 6'7 (2.74m x 2.01m) Front aspect double glazed window, radiator
Bathroom
Panel enclosed bath with shower, pedestal wash hand basin, low level W.C., tiled floor and walls, extractor fan
Garden
Backing onto green open spaces, mainly paved with flower bed borders, brick built storage at rear
Viewings not available

Register for Property Alerts
We tailor every marketing campaign to a customer’s requirements and we have access to quality marketing tools such as professional photography, video walk-throughs, drone video footage, distinctive floorplans which brings a property to life, right off of the screen.

