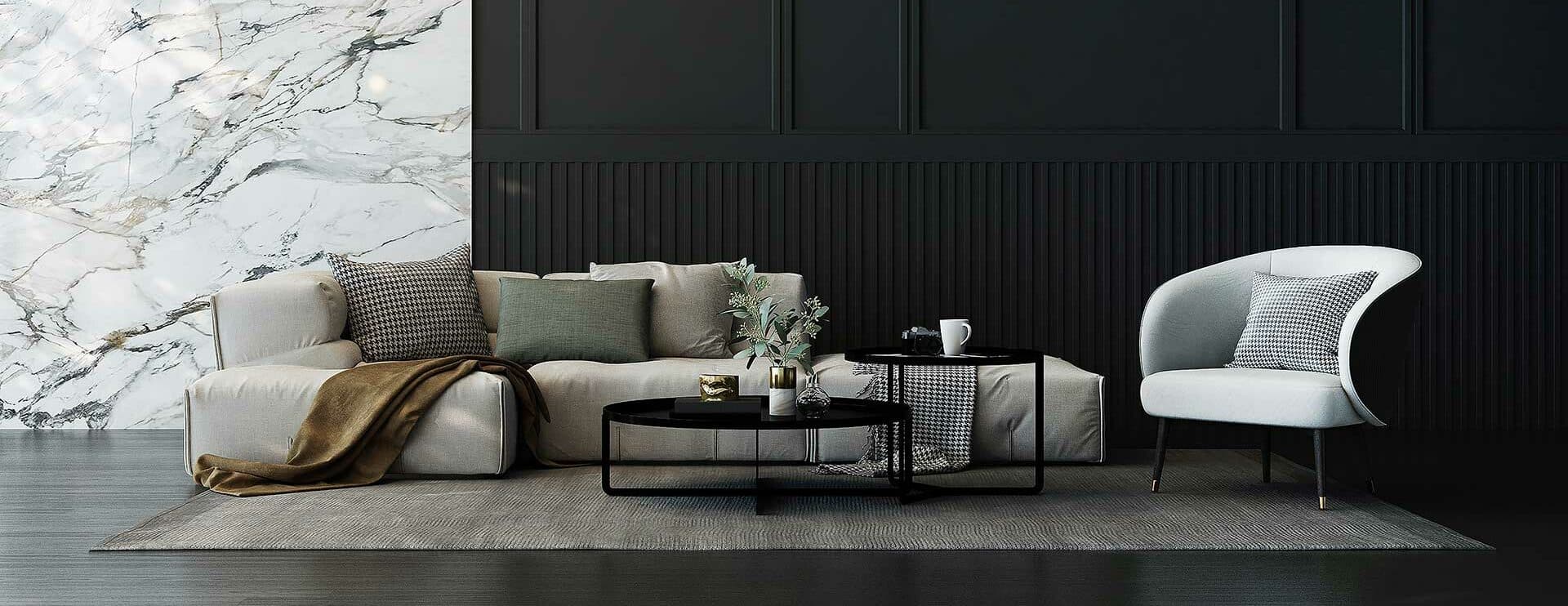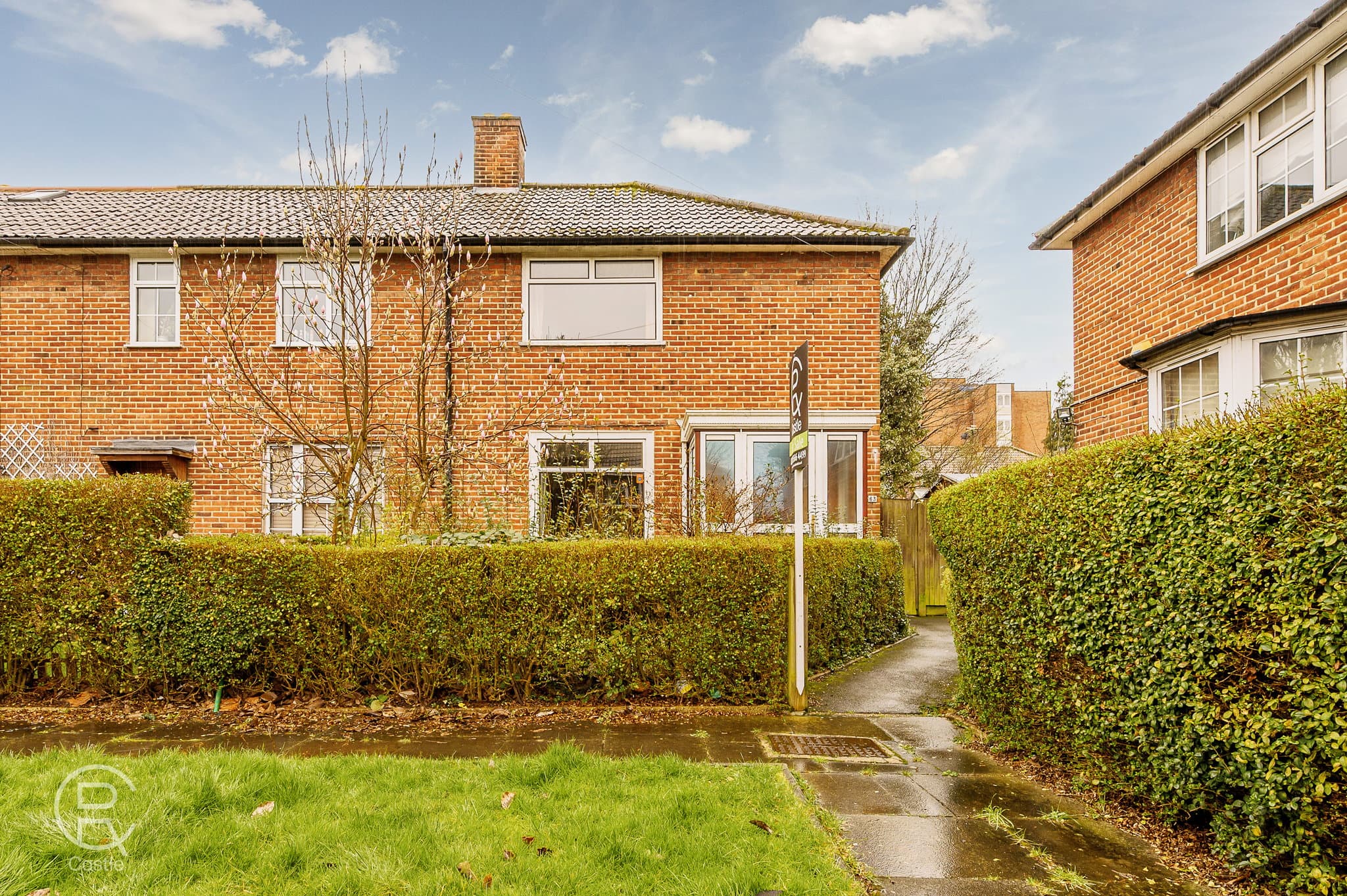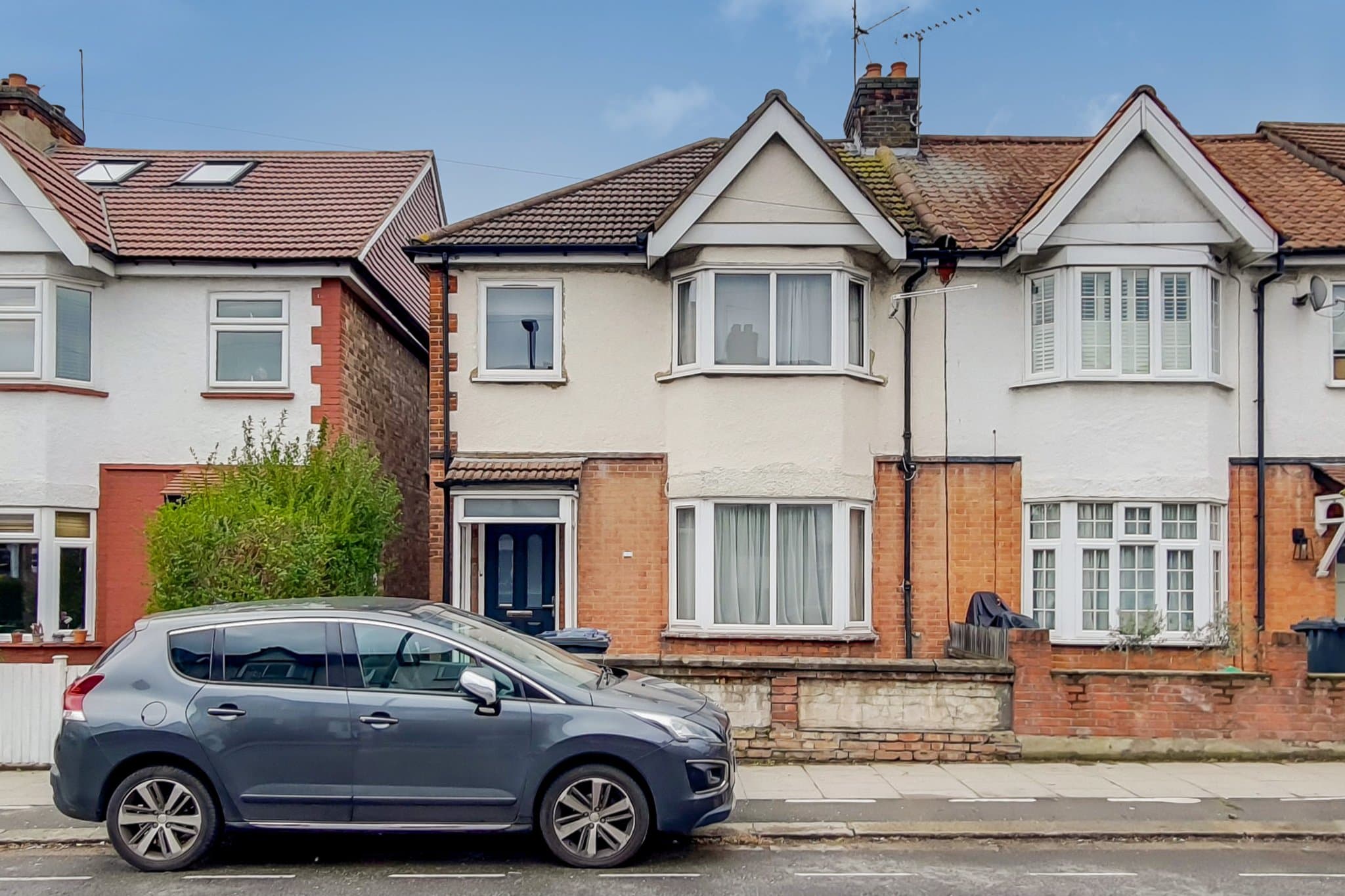
We tailor every marketing campaign to a customer’s requirements and we have access to quality marketing tools such as professional photography, video walk-throughs, drone video footage, distinctive floorplans which brings a property to life, right off of the screen.
Family home backing onto open green spaces with views of Cuckoo Park. The property features a bright through-reception room, spacious kitchen/diner, ground floor shower room, and a converted loft. Benefits include a large private garden, own driveway, and a versatile outbuilding ideal for an office or gym, with potential to extend (STPP)
Castle Residential are delighted to offer this three-bedroom home situated on the ever-popular Westcott Crescent on the Cuckoo Conservation Area — a peaceful residential turning backing onto open green spaces of Cuckoo Park with picturesque views of the historic Hanwell Community Centre clock tower.
The ground floor features a bright and spacious through-reception room with stylish recessed lighting and wooden flooring, leading through to a large kitchen/diner overlooking the rear garden. There’s also a convenient downstairs shower room and a private driveway providing off-street parking. Upstairs, you’ll find three well-proportioned bedrooms and a modern family bathroom, while the converted loft space offers excellent flexibility as an additional bedroom, office, or playroom.
To the rear is a generous private garden complete with a substantial brick-built outbuilding, ideal for use as a home office, studio, gym or workshop — offering superb versatility for modern living. The property also offers scope to extend further (STPP), making it a fantastic long-term home for growing families. Located within easy reach of Hanwell Station (Elizabeth Line), well-regarded schools, local parks, and Ealing Broadway’s amenities, this home combines suburban tranquillity with great connectivity.
The property is ideally placed for commuters, with Hanwell Station (Elizabeth Line) offering rapid connections into Ealing Broadway, Paddington, the City, and Heathrow Airport. Nearby Greenford Avenue provides regular bus routes and access to Castle Bar Park Station (Great Western Line).
Reception Room
20' 1" x 11' 8" (6.12m x 3.56m)
Kitchen / Diner
17' 2" x 11' 7" (5.23m x 3.53m)
Shower Room
7' 6" x 5' 8" (2.29m x 1.73m)
Bedroom & En Suite
17' 10" x 9' 1" (5.44m x 2.77m)
Bedroom
10' 8" x 9' 1" (3.25m x 2.77m)
Bedroom
8' 7" x 7' 7" (2.62m x 2.31m)
Loft Space
17' 9" x 16' 10" (5.41m x 5.13m)
Outbuilding

