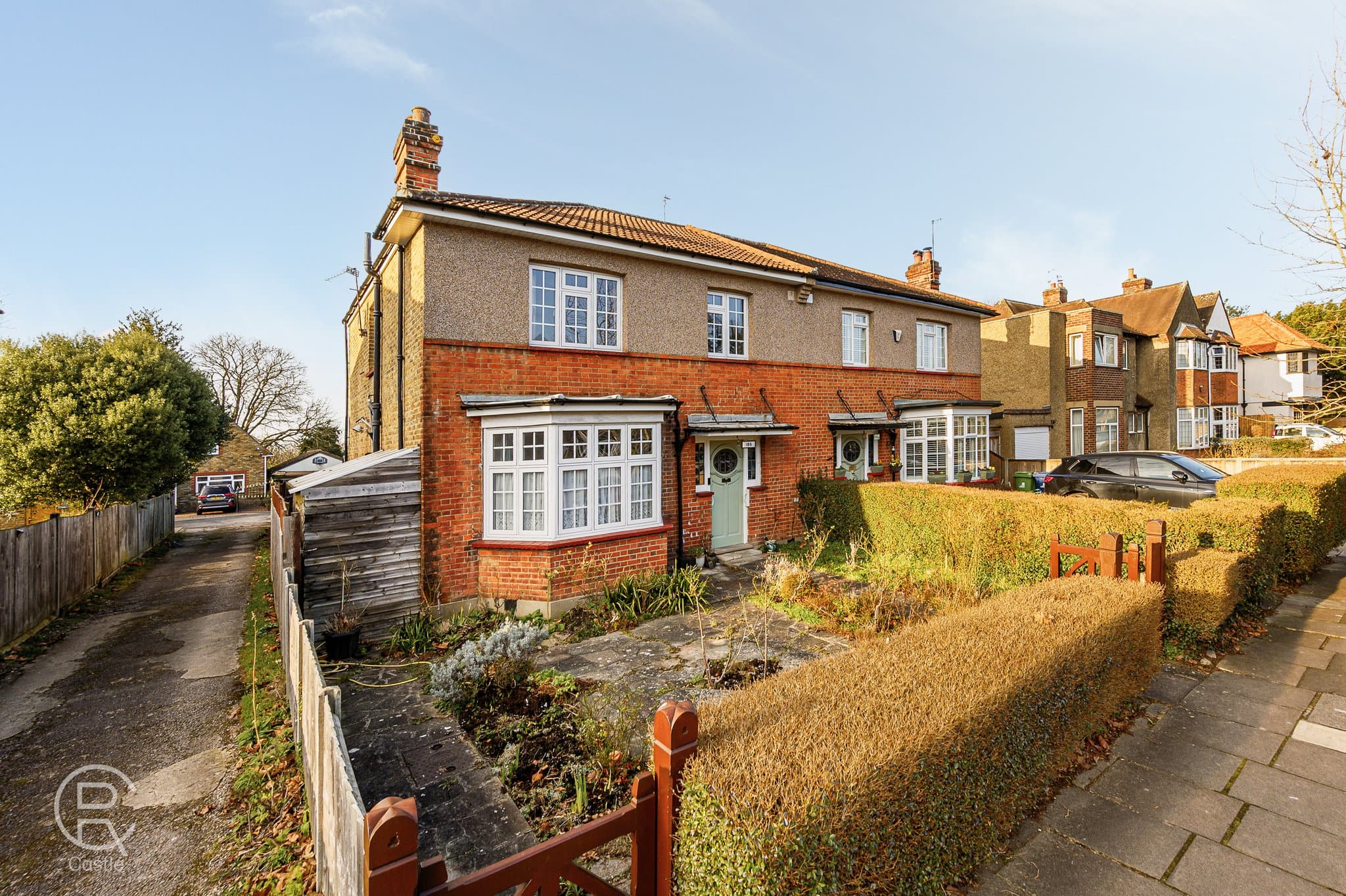Newland Gardens, London, W13 9TR
£1,000,000
Key Information
Key Features
Description
Large Edwardian family home in need of updating throughout, but with massive potential and still a long list of benefits. Located in the heart of Northfields.
This large Edwardian family home is being offered to the market with vacant possession and no onward chain. Located in the heart of Northfields the house is in need of updating throughout whilst still holding period features. Other benefits include a good sized rear South Facing rear garden and a valuable garage accessed via own drive.
Accommodation briefly comprises of four bedrooms, two receptions, large kitchen / diner and a bathroom with a separate WC. The property also offers the next owners potential to extend into the loft and to the rear as have neighbouring houses.
Newland Gardens is just minutes from Fielding Primary school and well placed for Elthorne High school. The shops, café bars and eateries on Northfield Avenue are just a short stroll away along with the Piccadilly Line tube station and several local parks.
Front Reception
17' 5" x 13' 0" (5.31m x 3.96m) Large front aspect bay window, feature fireplace, radiator
Rear Reception
12' 7" x 11' 11" (3.84m x 3.63m) Rear aspect French doors to garden, feature ornate fireplace
Kitchen / Dining Room
17' 8" x 9' 1" (5.38m x 2.77m) Rear aspect window and dual aspect doors to garden, range of eye and base level units with gas hob and double oven to side, wall mounted boiler, single drainer sink, radiator
Bedroom 1
17' 7" x 11' 7" (5.36m x 3.53m) Large front aspect bay window, fireplace, radiator
Bedroom 2
12' 8" x 11' 7" (3.86m x 3.53m) Rear aspect window, radiator, feature fireplace, fitted wardrobe and vanity wash hand basin
Bedroom 3
10' 2" x 8' 1" (3.10m x 2.46m) Front aspect window, radiator
Bedroom 4
10' 5" x 6' 4" (3.17m x 1.93m) Rear aspect window, basic units with single drainer sink
Bathroom
Rear aspect frosted window, vanity wash hand basin, panel enclosed bath, radiator, with separate WC
Garden
South Facing garden, mainly lawn with patio area and mature shrubs and trees
Garage
Approached via own drive, side aspect window and side door, power and light, vehicle inspection pit
Viewings not available
Property Calculators
Mortgage
Stamp Duty
View Similar Properties

Greenford Avenue, Hanwell, London, W7 1JJ
£875,000Freehold

Church Road, London, W7 3BP
£980,000Freehold

Register for Property Alerts
We tailor every marketing campaign to a customer’s requirements and we have access to quality marketing tools such as professional photography, video walk-throughs, drone video footage, distinctive floorplans which brings a property to life, right off of the screen.


