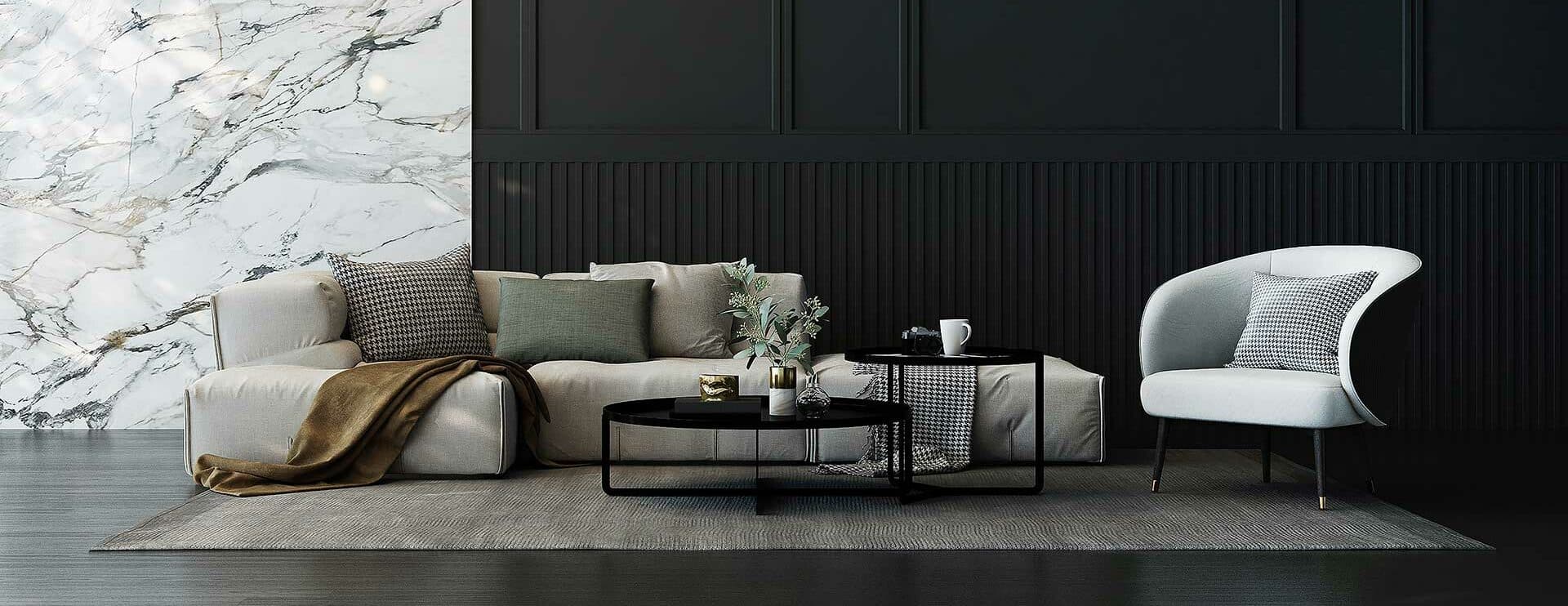Myrtle Gardens, London, W7 3JQ
£849,950
Key Information
Key Features
Description
Castle are delighted to offer this beautifully presented 4 bed family home located in ever popular Hanwell Village. This stunning period property benefits from a front reception room with feature fireplace, the rear has been extended to offer a stunning open plan kitchen / lounge with bi-folding doors and skylights, fully integrated kitchen with granite worktops, utility area, downstairs WC, the first floor comprises a master bedroom with en-suite bathroom, 2 further generous bedrooms with fitted storage and a fully tiled family bathroom. The loft offers an office area and a double bedroom. With stunning interiors and a south facing decked garden this is the IDEAL family home. Situated less than 5 mins to Hanwell BR and a short walk to the amenities of the Uxbridge Road.
Lounge (Reception)
15' 10" x 11' 9" (4.83m x 3.58m) Front aspect bay window, wood stripped floor, fateure fireplace, radaitor
Kitchen / Family Room
23' 5" x 19' 10" (7.14m x 6.05m) Rear aspect window and bi fold doors to garden, range of eye and base level units with granite worktop one and half bowl under counter hung sink, built in oven and microwave, with hob situated on the kitchen island, plumbing and space for dishwasher, tiled floor, access to utility room
Dining Room
Open plan family room with kitchen / diner, parquet floor, feature fireplace, storage to eaves
Utility Room
6' 7" x 5' 4" (2.01m x 1.63m) Plumbing and space for washing machine and dryer,
Bedroom 1
15' 10" x 11' 3" (4.83m x 3.43m) Front aspect bay window, wood stripped floor, radiator, door to
En Suite
Shower cubicle, low level WC, wall mpounted wash hand basin, tiled walls
Bedroom 2
13' 0" x 9' 11" (3.96m x 3.02m) Rear aspect double glazed window, wood stripped floor, fitted wardrobes, radiator
Bedroom 4
9' 11" x 7' 1" (3.02m x 2.16m) Rear aspect window, radiator, wood stripped floor
Bathroom
Front aspect frosted window, free-standing bath with shower attachment, low level WC, tiled walls, pedestal wash hand basin, radiator
Bedroom
13' 9" x 8' 2" (4.19m x 2.49m) Rear aspect window, radiator, storage to eaves. access from large landing could quite easily be used as an office area
Garden
Decked area leading onto lawn with mature shrub and tree borders
Arrange Viewing
Property Calculators
Mortgage
Stamp Duty

Register for Property Alerts
We tailor every marketing campaign to a customer’s requirements and we have access to quality marketing tools such as professional photography, video walk-throughs, drone video footage, distinctive floorplans which brings a property to life, right off of the screen.

