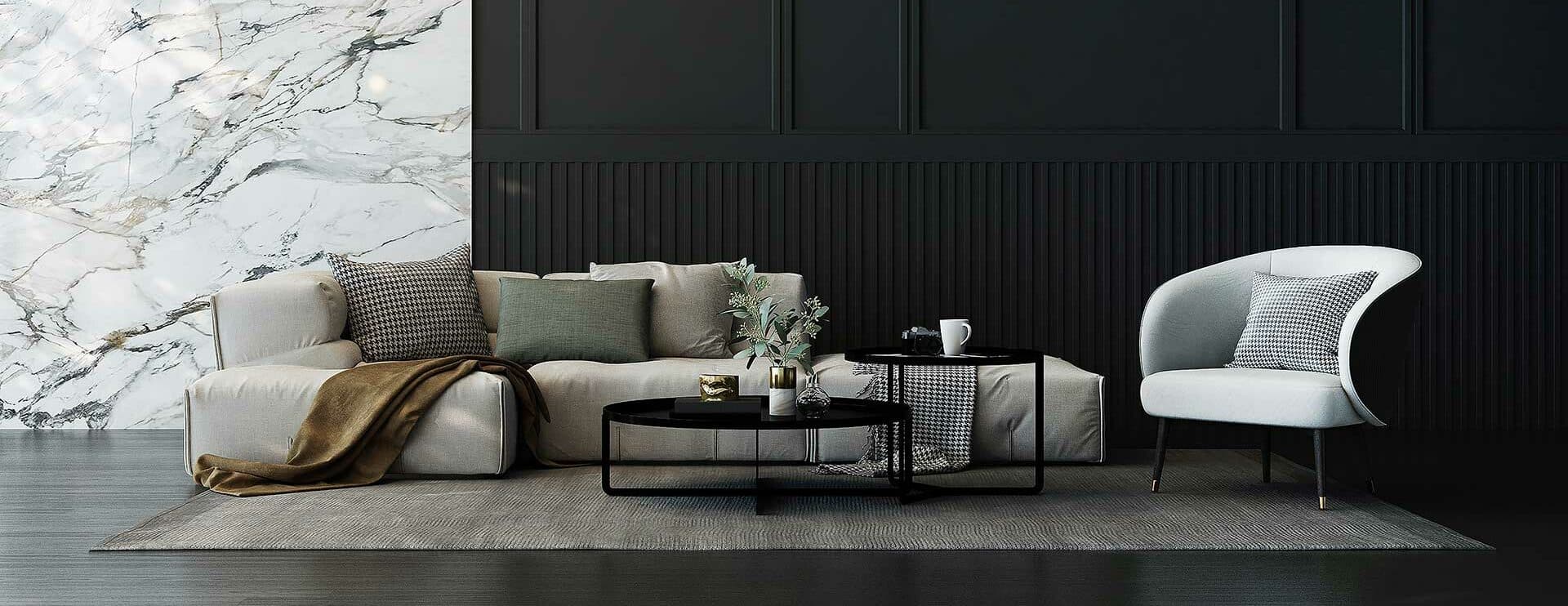
We tailor every marketing campaign to a customer’s requirements and we have access to quality marketing tools such as professional photography, video walk-throughs, drone video footage, distinctive floorplans which brings a property to life, right off of the screen.
Well-presented one bedroom ground floor maisonette with its own private entrance, generous 21'9 x 16'6 rear garden and allocated parking, set in a quiet modern cul-de-sac. Offering a bright reception room, separate kitchen, double bedroom and modern bathroom, the property is close to local shops and bus routes with Elizabeth line stations within easy reach – an ideal first purchase or rental investment.
Castle Residential are delighted to offer this well-presented one bedroom ground floor maisonette with its own private entrance, garden and parking, quietly tucked away in a modern cul-de-sac development.
Set over approximately 496 sq ft, the accommodation comprises a generous 15'5 x 10'1 reception room with direct access to the garden, a separate 11'8 x 6'5 kitchen with space to dine, a good-sized double bedroom (12'6 x 9'9) and a modern three-piece bathroom. A real highlight is the private rear garden measuring around 21'9 x 16'6, offering plenty of space for outdoor dining, play area or further landscaping – ideal for anyone wanting outside space without the upkeep of a huge plot. There is also gated rear access and a useful shed.
Further benefits include gas central heating, double glazing, wood-style flooring to the main rooms and an allocated parking space directly in front of the property, plus additional visitor parking within the development.
Shiling Place enjoys a tucked-away position yet remains close to a good selection of local shops, cafés and amenities, as well as convenient bus links into Ealing, Hanwell and beyond. Nearby Hanwell Elizabeth line station provide fast connections into central London and Heathrow, making this an appealing purchase for first-time buyers, downsizers or investors alike.
Reception
4.71m x 3.07m (15'5" x 10'1")
Kitchen
3.56m x 1.96m (11'8" x 6'5")
Bedroom
3.82m x 2.98m (12'6" x 9'9")
Bathroom
1.97m x 1.77m (6'6" x 5'10")