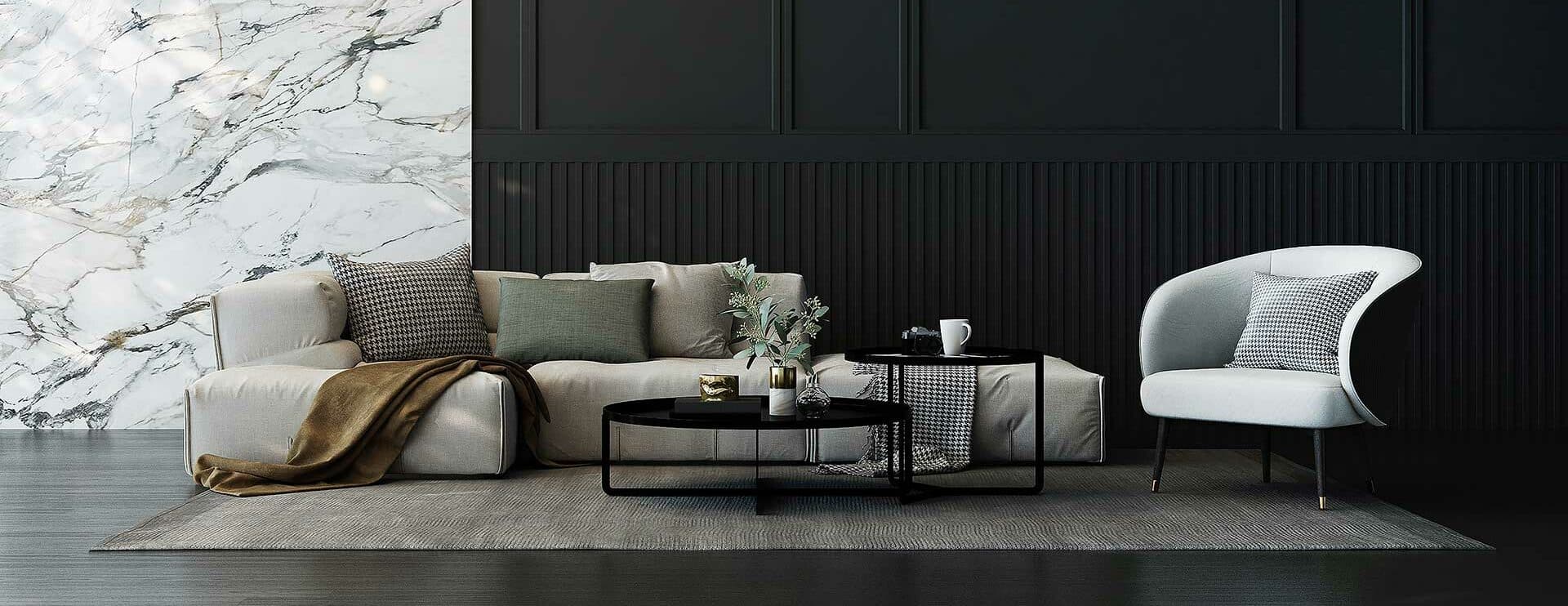Allingham Close, London, W7 1NA
£549,000
Key Information
Key Features
Description
Castle Residential are delighted to offer this simply amazing four bedroom bungalow offering modern and contemporary living, close to Hanwell Elizabeth Line Station and popular schools.
Castle Residential are delighted to offer this simply amazing four bedroom bungalow which has been interior designed to the highest standard and offers modern and contemporary living. A massive open plan living area is the focal point of the property with feature wall, designer radiators, solid wood floors being a few of the many features. The kitchen has granite worktops and integrated NEFF appliances. There are three spacious bedrooms and a 4th bedroom/study. Two stunning fully tiled bathrooms. A private rear garden, plentiful parking and convenient location close to transport links and shops make this an ideal family home. The property also has an alarm and CCTV. Offered unfurnished or part furnished.
Reception
30' 11" x 19' 0" (9.42m x 5.79m) Open plan with the kitchen and dining room, dual aspect double glazed windows and patio doors onto the garden, wood floor, radiators including vertical,
Kitchen / Diner
Range of eye and base level modern units with gas hob with extractor hood over and double oven and coffee machine to the side, plumbing and space for washing machine and dishwasher, breakfast bar with pop up power points, sky light
Bedroom 1
20' 1" x 11' 4" (6.12m x 3.45m) Rear aspect double glazed window, radiator, wood floor
Bedroom 2
11' 8" x 11' 8" (3.56m x 3.56m) Front double glazed window, radiator, wood floor
Shower Room
Shower cubicle, low level WC, vanity wash hand basin, tiled walls and floor, heated towel rail
Bedroom 3
12' 2" x 10' 6" (3.71m x 3.20m) Sky Light, radiator, wood floor
Bedroom 4
10' 0" x 7' 0" (3.05m x 2.13m) Sky light, radiator, wood floor
Bathroom
Sky light, panel enclosed bath with shower, low level WC, vanity wash hand basin, tiled walls and floor, heated towel rail
Garden
Mainly paved with flower and shrub raised bed borders, brick built shed
Viewings not available
Property Calculators
Mortgage
Stamp Duty

Register for Property Alerts
We tailor every marketing campaign to a customer’s requirements and we have access to quality marketing tools such as professional photography, video walk-throughs, drone video footage, distinctive floorplans which brings a property to life, right off of the screen.

